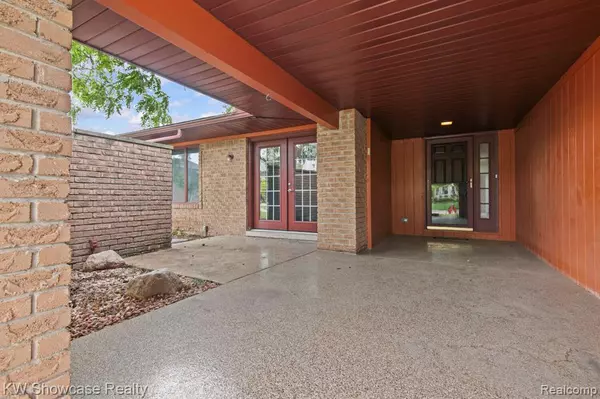43351 ASPEN Drive Sterling Heights, MI 48313
UPDATED:
Key Details
Property Type Single Family Home
Sub Type Ranch
Listing Status Active
Purchase Type For Sale
Square Footage 1,563 sqft
Price per Sqft $239
Subdivision Lakeside West
MLS Listing ID 20250031838
Style Ranch
Bedrooms 3
Full Baths 2
HOA Y/N no
Year Built 1985
Annual Tax Amount $3,657
Lot Size 9,147 Sqft
Acres 0.21
Lot Dimensions 72.00 x 124.00
Property Sub-Type Ranch
Source Realcomp II Ltd
Property Description
Step inside to a spacious and welcoming living room, anchored by a cozy fireplace—ideal for relaxing evenings or entertaining guests. The kitchen is a true highlight, featuring generous cabinetry and counter space perfect for everything from weeknight family dinners to gourmet meals with friends.
From the dining area, walk out to a serene, screened-in patio overlooking a lush, private backyard—your own peaceful retreat for morning coffee or winding down at sunset.
All three bedrooms are generously sized with ample closet space. The primary suite offers a large walk-in closet and a private ensuite bath with a walk-in shower for your comfort and convenience.
Located just minutes from top-rated schools, popular dining, shopping, and entertainment. You'll also enjoy quick access to several nearby county parks, nature trails, and recreation areas—ideal for outdoor lovers and active lifestyles.
Whether you're starting out, downsizing, or simply looking for a turn-key home in a fantastic location, this property is a must-see!
Exciting Developments: Lakeside Mall is being redeveloped into a mixed-use town center featuring housing, shops, offices, parks, trails, and public spaces—enhancing long-term property value
Community & Convenience: A diverse, family-friendly city with reliable services, lower Macomb County taxes, and a welcoming Midwestern spirit .
Turn-key appeal: Just unpack and start living.
Lifestyle-rich setting: Blend of suburban peace and vibrant community life.
Amenities galore: From award-winning schools and parks to local eateries and future town center.
Ideal for families, professionals, retirees: With a safe, established neighborhood and excellent infrastructure.
Schedule your tour today and discover everything this Sterling Heights gem
Location
State MI
County Macomb
Area Sterling Heights
Direction Schoenherr to Canal to Westview
Rooms
Basement Partially Finished
Interior
Heating Forced Air
Fireplace no
Heat Source Natural Gas
Exterior
Exterior Feature Lighting, Fenced
Parking Features Attached
Garage Description 2 Car
Fence Back Yard, Fenced
Roof Type Asphalt
Porch Patio, Porch
Road Frontage Paved
Garage yes
Private Pool No
Building
Foundation Basement
Sewer Public Sewer (Sewer-Sanitary)
Water Public (Municipal)
Architectural Style Ranch
Warranty No
Level or Stories 1 Story
Structure Type Brick
Schools
School District Utica
Others
Tax ID 1001309009
Ownership Short Sale - No,Private Owned
Acceptable Financing Cash, Conventional, FHA, VA
Rebuilt Year 2025
Listing Terms Cash, Conventional, FHA, VA
Financing Cash,Conventional,FHA,VA
Virtual Tour https://www.propertypanorama.com/instaview/nocbor/20250031838




