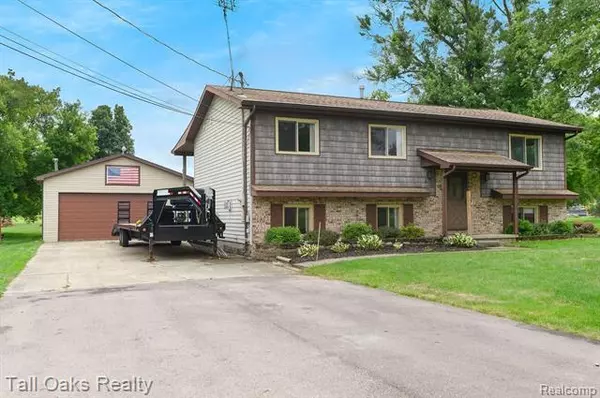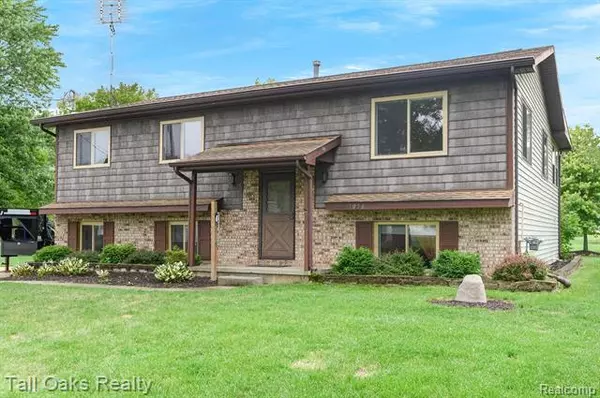For more information regarding the value of a property, please contact us for a free consultation.
5056 LIPPINCOTT BLVD Burton, MI 48519
Want to know what your home might be worth? Contact us for a FREE valuation!

Our team is ready to help you sell your home for the highest possible price ASAP
Key Details
Property Type Single Family Home
Sub Type Raised Ranch
Listing Status Sold
Purchase Type For Sale
Square Footage 1,302 sqft
Price per Sqft $132
Subdivision Dombrowski Acres
MLS Listing ID 2200061301
Sold Date 11/23/20
Style Raised Ranch
Bedrooms 4
Full Baths 3
HOA Y/N no
Year Built 1983
Annual Tax Amount $1,844
Lot Size 0.360 Acres
Acres 0.36
Lot Dimensions 74.00X214.00
Property Sub-Type Raised Ranch
Source Realcomp II Ltd
Property Description
You have to see this 24x60 garage/pole barn! It is HUGE! PLUS the garage is all primed and set for a lift, winch, compressor, paint dryers and has a furnace to keep it warm. But wait, the house will not dissappoint either! 4 bedrooms, 3 full baths, living and family rooms, plus 4 season room where you will love to sit and enjoy your days and evenings. Perfectly located on a nice country lot. You need to see to believe all this home has to offer. Sellers love their home but need to relocated due to job. Take a look you will LOVE it also!
Location
State MI
County Genesee
Area Burton
Direction East of Genesee rd on South side of Lippincott
Rooms
Other Rooms Bath - Full
Basement Daylight, Finished
Kitchen Dishwasher, Disposal, Dryer, Microwave, Free-Standing Gas Range, Free-Standing Refrigerator, Washer
Interior
Interior Features High Spd Internet Avail, Humidifier, Water Softener (owned)
Hot Water Natural Gas
Heating Forced Air
Cooling Central Air
Fireplaces Type Gas
Fireplace yes
Appliance Dishwasher, Disposal, Dryer, Microwave, Free-Standing Gas Range, Free-Standing Refrigerator, Washer
Heat Source Natural Gas
Laundry 1
Exterior
Parking Features Detached, Heated, Tandem
Garage Description 4 Car
Roof Type Asphalt
Porch Patio, Porch - Covered
Road Frontage Paved
Garage yes
Private Pool No
Building
Lot Description Level
Foundation Basement
Sewer Sewer-Sanitary
Water Well-Existing
Architectural Style Raised Ranch
Warranty No
Level or Stories Bi-Level
Structure Type Brick,Vinyl,Other
Schools
School District Bentley
Others
Tax ID 5923501004
Ownership Private Owned,Short Sale - No
Acceptable Financing Cash, Conventional
Listing Terms Cash, Conventional
Financing Cash,Conventional
Read Less

©2025 Realcomp II Ltd. Shareholders
Bought with Scot Brothers Real Estate



