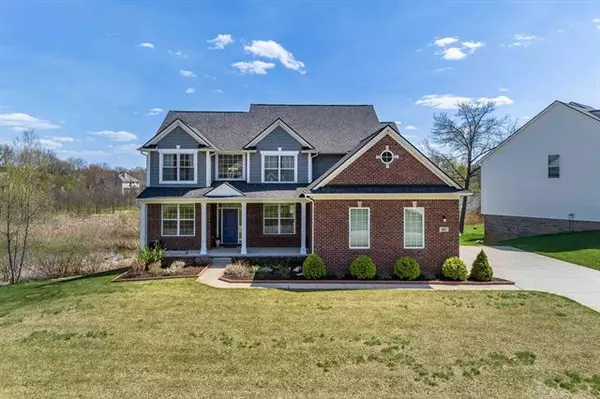For more information regarding the value of a property, please contact us for a free consultation.
597 Olivia Drive Milford Twp, MI 48381
Want to know what your home might be worth? Contact us for a FREE valuation!

Our team is ready to help you sell your home for the highest possible price ASAP
Key Details
Property Type Single Family Home
Sub Type Colonial
Listing Status Sold
Purchase Type For Sale
Square Footage 2,676 sqft
Price per Sqft $224
MLS Listing ID 81024019450
Sold Date 05/13/24
Style Colonial
Bedrooms 4
Full Baths 2
Half Baths 1
HOA Fees $81/ann
HOA Y/N yes
Year Built 2017
Annual Tax Amount $7,883
Lot Size 0.280 Acres
Acres 0.28
Lot Dimensions 128x121x55x148
Property Sub-Type Colonial
Source Greater Metropolitan Association of REALTORS®
Property Description
Enter via the expansive foyer & be greeted by the elegant dining rm adorned w/wainscoting, a library, & a spacious great rm. The 2 story great rm boasts soaring ceilings, large windows, & a stone-faced fireplace as its centerpiece. The gourmet eat-in kitchen showcases a custom tile backsplash, granite countertops, SS appliances, island w/seating, & direct access to the back deck. Convenient 1st-floor laundry room & mudroom area. The master bdrm is complete w/a generously sized walk-in closet w/organizers, & an ensuite feat. double sinks, large vanity, soaking tub, & a custom tile shower w/glass doors. Adtnl bdrms offer ample space & large closets. The walkout basement is ready for a personalized finishing touch. Enjoy outdoor living w/beautifully reinforced deck & patio areas. BTVAI.
Location
State MI
County Oakland
Area Milford Twp
Direction E Summit / N Milford Rd
Rooms
Basement Walkout Access
Kitchen Dishwasher, Microwave, Range/Stove, Refrigerator
Interior
Interior Features Laundry Facility, Water Softener (owned)
Hot Water Natural Gas
Heating Forced Air
Cooling Central Air
Fireplaces Type Gas
Fireplace yes
Appliance Dishwasher, Microwave, Range/Stove, Refrigerator
Heat Source Natural Gas
Laundry 1
Exterior
Parking Features Attached
Garage Description 3 Car
Porch Porch
Road Frontage Paved
Garage yes
Private Pool No
Building
Foundation Basement
Sewer Septic Tank (Existing)
Water Well (Existing)
Architectural Style Colonial
Level or Stories 2 Story
Structure Type Brick,Vinyl,Wood
Schools
School District Huron Valley
Others
Tax ID 1603203001
Acceptable Financing Cash, Conventional, FHA, VA
Listing Terms Cash, Conventional, FHA, VA
Financing Cash,Conventional,FHA,VA
Read Less

©2025 Realcomp II Ltd. Shareholders
Bought with Brookstone, Realtors LLC
GET MORE INFORMATION


